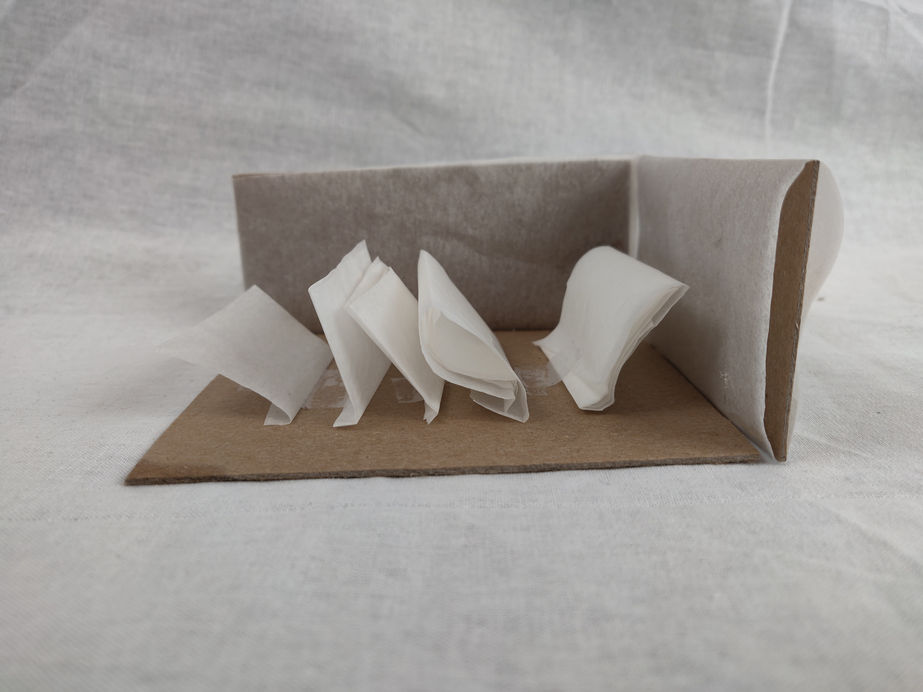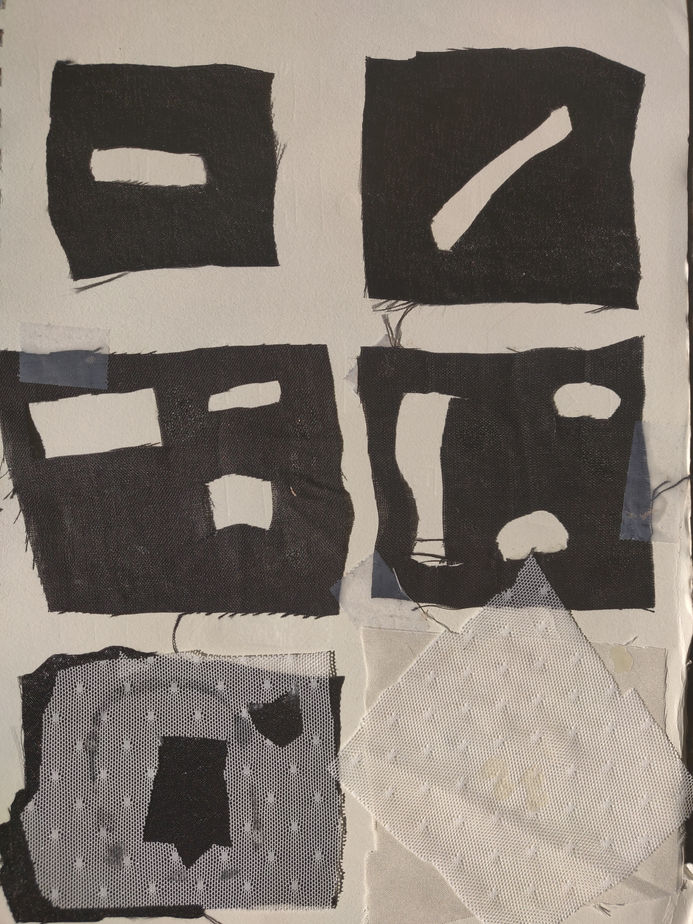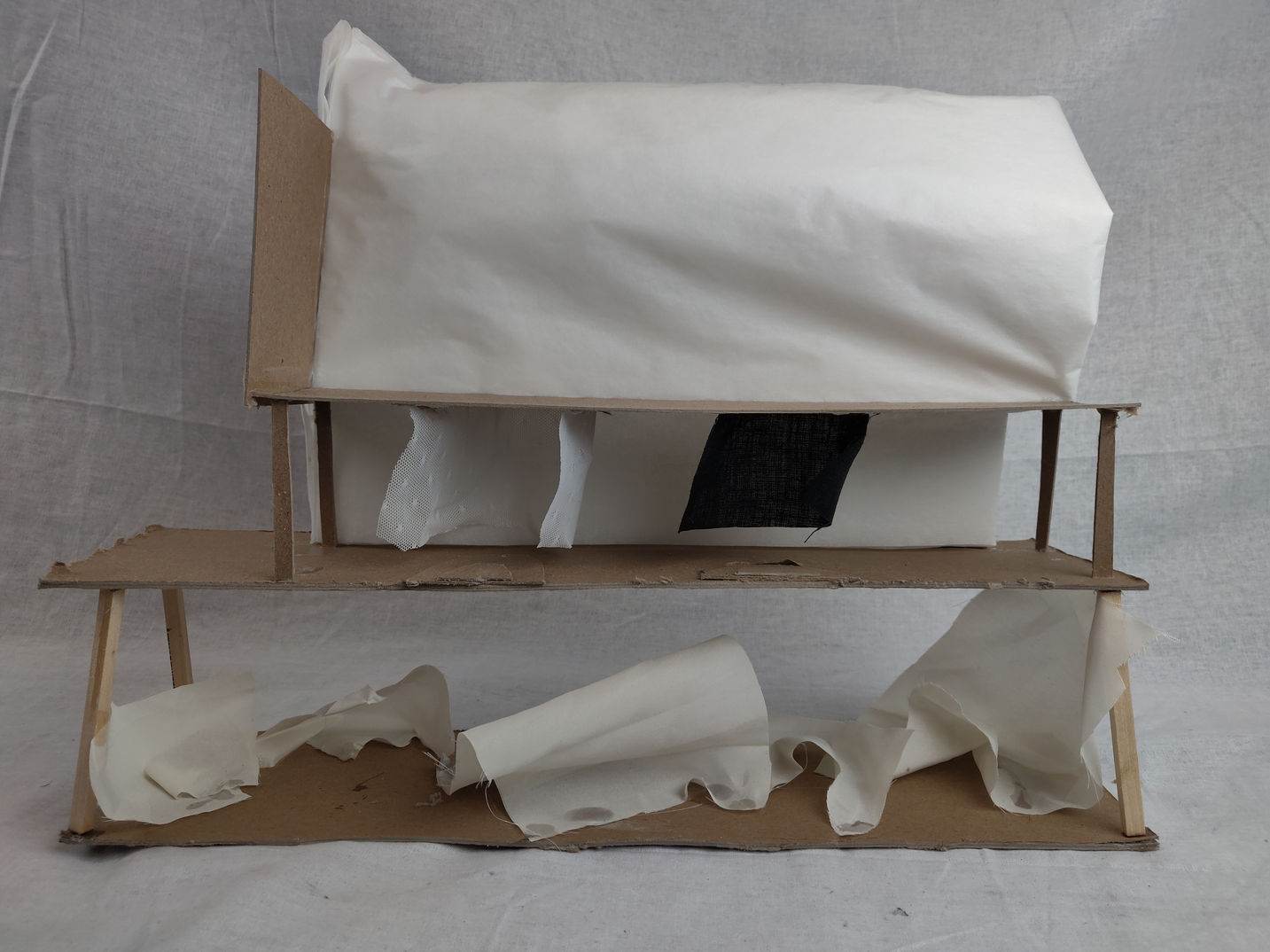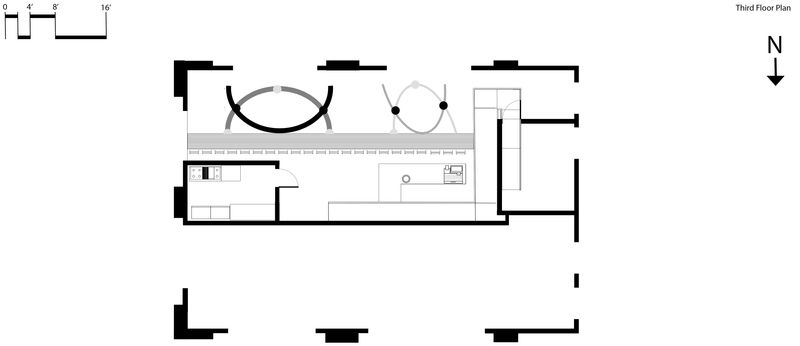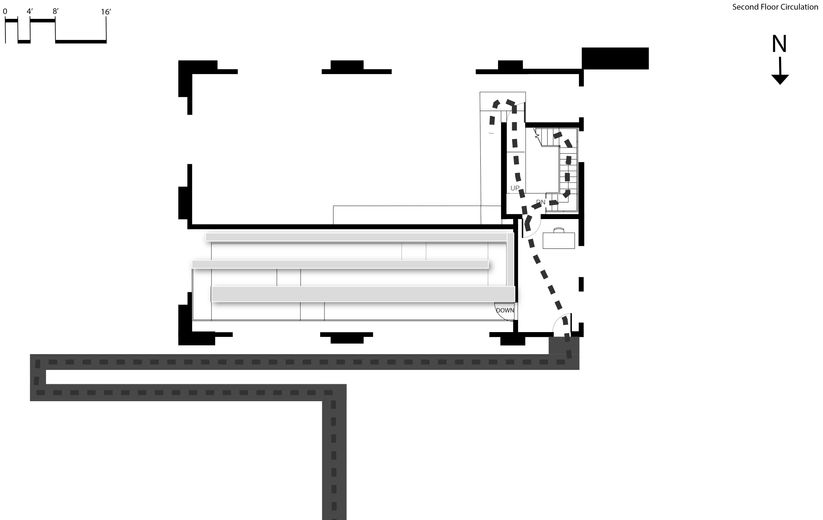PREFACE
This project is an continuation of OP-01, which was researching, drawing and modeling this particular building, the Peninsular Paper Company's power plant. This building is located in Ypsilanti, Michigan and was built in 1867. It was used to generate power from the dam to supply the main building across the river with electricity. It is now the last building left untouched (for the most part) from the paper company.




This project was also a continuation of OP-02, where I was studying fabrics and how sound would be affected if a person were enclosed by fabric and how different fabrics would affect the sound in a different way. This project asked us to develop an experimental acoustic space, so I focused on the sound of nature and the waterfall, including paper walls on the ramp to the main floor to represent the leaves and leaving the facade open to let in the natural sound of the waterfall.
OP-03
"
This venue will house the development and performance of audio / visual content. The type of content exists on a spectrum from experimental to conventional - and will therefore require thoughtful space, material, and illumination planning in order to optimize experiences. The project will occur over a minimum of x3 levels and support public, private, and service access. Students should extend or translate existing conceptual / phenomenological achievement from OP_02 in this work.
" Stevens, Jones, Vilet rubric for ID2 OP-02
PASS ONE
I want to continue using three aspects of my last project; fabric, contrast and paper. Through different studies, I will learn more about how the different materials are affected by light, sound, wind, wear and tear. I'm hoping to figure out if I want to keep paper as the actual material I'm working with or should I find something that won't have as much wear and tear ( wear and tear might be suitable because of the historic sense of the building). With these different studies I will also figure out how I would like to add the visual aspect of the project in. At this moment, I do not want to add more elements to the building - I think the elements that I have chosen to work with are enough to convey a visual stimuli but I need to use the studies to see how I could utilize them. I am possibly thinking about cutting certain patterns from the fabrics and that could be visual stimuli or compiling the fabrics together.
The first step of this project was to pick three aspects from the previous project and build small mock up models, these would show three scenes that I will want to be brought, or developed, in this project. My three aspects were: paper, fabric, and contrast.

While experimenting with the fabrics and how I can shape it; I found out I could mold the fabric around a certain shape and spray it was hairspray and it will stay in place. I wrapped one around a bottle and the two others I hung on a pant hanger.
Along with the concepts I wanted to start with some diagrams as well for each concept. I also wanted to start experimenting with layering the fabrics while I was starting to figure out what I wanted to do with my visual space.
PASS TWO

I created a 1/8"=1' physical model to show what I was thinking for the new design. I wanted to keep the main floor the same, with the ramps and paper walls but I needed to create a third floor with a cafe area, so I was thinking about a clear floor so the user in the cafe could see the fabric barriers on the main floor.
I started to experiment with different ways I could pin the fabric and hairspray it so I could get it to shape the way I wanted.
PASS THREE
I then had my first attempt at a 1/4"=1' section model, this was a mock up for my final section.
I completed my 1/4'=1' section model, I wanted to add more detail to the model since it was a bigger scale.
PASS FOUR
I had been thinking about how I wanted to do my 1:1 model, I did a few sketches and then tried one of them out to see how it worked.
I also wanted to finalize my design for my basement, so I started with creating a series of iterations for connection points in section of the pieces of stretched fabric. I then made small mock up models to show the connections physically. I also started looking at how I could wrap the fabric around the furniture in the basement as well to continue with the fabric feel.
FINAL PASS
I wanted to keep my focus on studying fabric while trying to keep it architectural. I wanted to see how far I could, literally, stretch the fabric and see the different phenomena that could happen in this instance. I got a lot of inspiration at looking at other firms and artists that use fabric. The idea of stretching fabric to create walls was super interesting to me and once I started studying different connection areas in section of where I can pin the fabric to create a different wall I started to notice that some by themselves or others connected started to create a place for a user to sit and enjoy the space. I did want this space to feel more excluded from the rest of the building.
I kept the ideas of paper and the fabric barriers the same on the first floor from my OP02 project and I wanted to connect them to the third floor which was the cafe area so I added a rotated section of the fabric barrier on top of the fabric barriers on the first floor to extend the fabric feel but also bring light into the fabric barriers.
Final Site Plan at 1/16"=1' and Final Floor Plans at 1/8"=1'
To show the interior of the building in the final section cuts which are at 3/32"=1'
Diagrams to show the circulation on the interior of the building
Diagrams for Private and Public spaces
I wanted to focus my 1:1 model on the newest aspect of my project that I feel like aided in the development of the whole project, the stretched fabric.
1/4"=1' Model
Experimental photos of my model
LAB
Poetry Foundation , Jon Ronan Architects

The connection to nature was a big part of my project and I loved how the poetry foundation brought nature, literally, into the space.

Frank Lloyd Wright House

Joe + Rika Mansueto Library, The University of Chicago Library

The compress and release in these two projects inspired me to create one in my own project

Presentation








